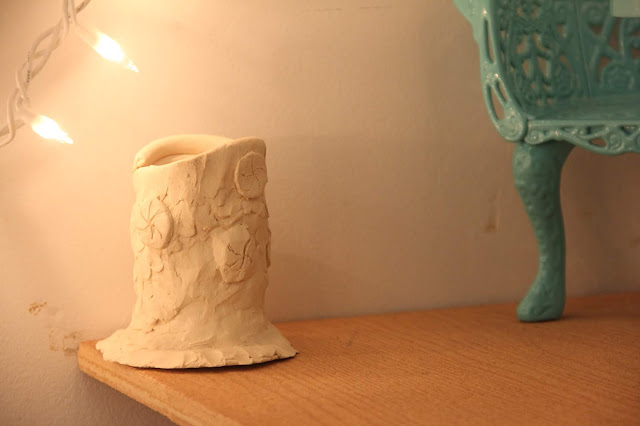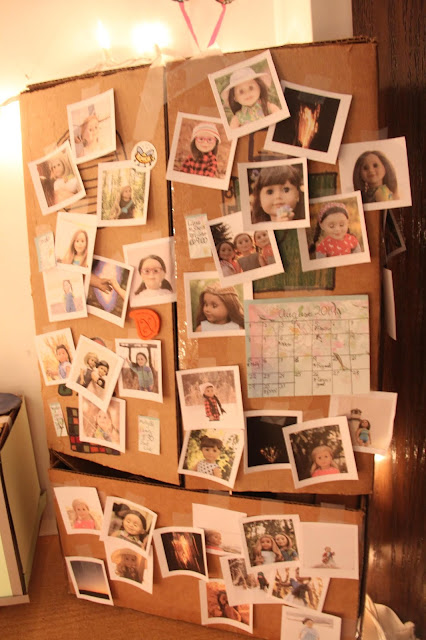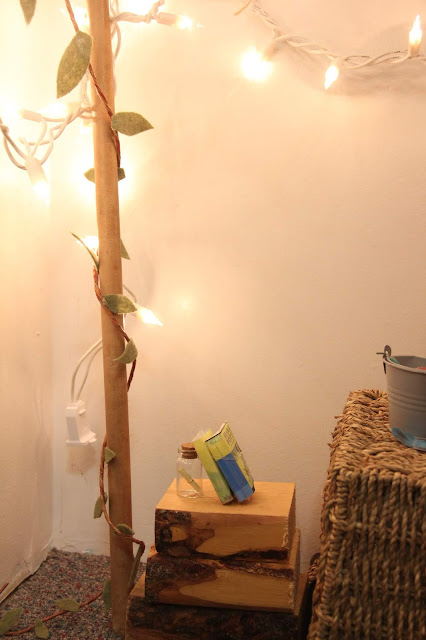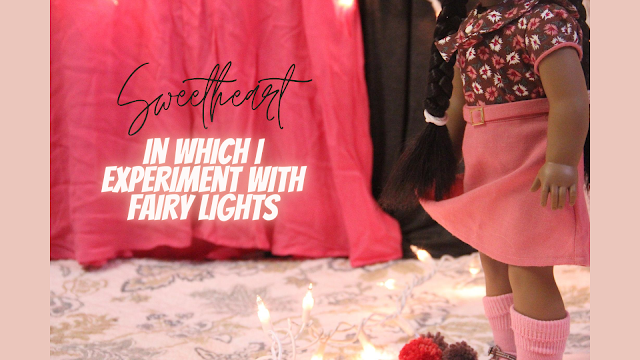Hey guys!
There are two things I wanted to mention.
1) The doll house additions you're about to see were completely inspired by AGJitters amazing dollhouse.
2) I'm sorry I keep changing the size of the pictures/text.
I'm still trying to figure out if I like the size in this post or the last post better....
Let me know what you prefer!
So, with that being said, let's get into it!
-------------------------------------------------
Top Floor:
The top floor consists of the entry way, dining room, and kitchen.
This whole floor is built on a shelf in my closet.
Let's start with the entry way and the dining room.
I actually meant to make a door on the wall here that was supposed to lead out side, but, wouldn't you know it, there isn't enough room!
So, instead, there is an assumed door. ;)
Anyway, that ugly thing is something I made in potter class years ago, but it is now an umbrella holder... minus the umbrellas 'cause I don't have any. xD
And here's the dining room.
The table and chairs are retired from Marie-Grace and Cècile's collection. I just love them, they're solidly built, and amazing quality!
And on the table we have a vase with a few flowers in it.
Next is the Kitchen.
This stove is a total DIY.
It's actually a McDonalds box, I just covered it in paper.
I also found this lovely little milk jug.
Above the stove are two shelves that I'm hoping to fill with cook books.
And now for my favorite part, the fridge.
Taryn is going to flip when she find out. ;)
-------------------------------------------------------------
Second floor:
This is the floor you're probably most familiar with.
It's basically just composed of bedrooms.
First is Claire's loft bed.
It has all these adorable little pillows on it.
Underneath her bed, Claire has this desk that holds a few random little things.
Beside the loft bed is the window, and the bedside table.
Next is the bunk bed, Taryn's is on top,
and Charlie's is below.
In the middle of the room is Afton's bed and side table.
Now onto the things you haven't seen.
This is the other half of the room.
First is Molly's bed.
Underneath, is the trundle which Amy sleeps on.
A bedside table sits in between the two beds.
Then on this side is Lanie's canopy bed.
Now, at first this is how this part of the room looked, but I have since changed this into a vanity.
And now it looks more like this.
---------------------------------------
Basement:
The basement houses the dolls living room.
First in the room is this little table.
In front of that is the couch.
The guitar and banjo are hung on the wall.
This picture board is also a DIY. Let me know is you want to see a tutorial. ;)
Opposite the picture board is this shelf.
In the front corner I have a kind of post with a vine wrapped around.
Then I have this tiny little book shelf.
At the very front of the room is the TV and TV stand.
--------------------------------------
So that's it.
I hope you enjoyed, and I'm sorry this post was so late.
I had it written, but Blogger decided it would 'help', and well long story short I had to rewrite it.
Anyways, have a great day guys!
~ Megan




































Your dollhouse is so cute! I love the kitchen. I think that a picture board craft would be so fun! I've always wanted to make one for my dollhouse. Also, sorry that it's taking me a while to write back to your letter! I'm going to mail it today or tomorrow.
ReplyDeleteKaitlyn @ Kaits AG Crafts
LOVE it! The oven and fridge are perfect!
ReplyDeleteHey, an idea for your "imagined" door. The newsman, Les Nesman, from WKRP in Cincinnati wanted an office and he used tape to indicate walls and a door. You could do something similar. In drafting a broken line usually indicates a window or door.
Sorry it's taken so long to comment, but I wanted to say that I really love your doll house! It looks very realistic.
ReplyDelete